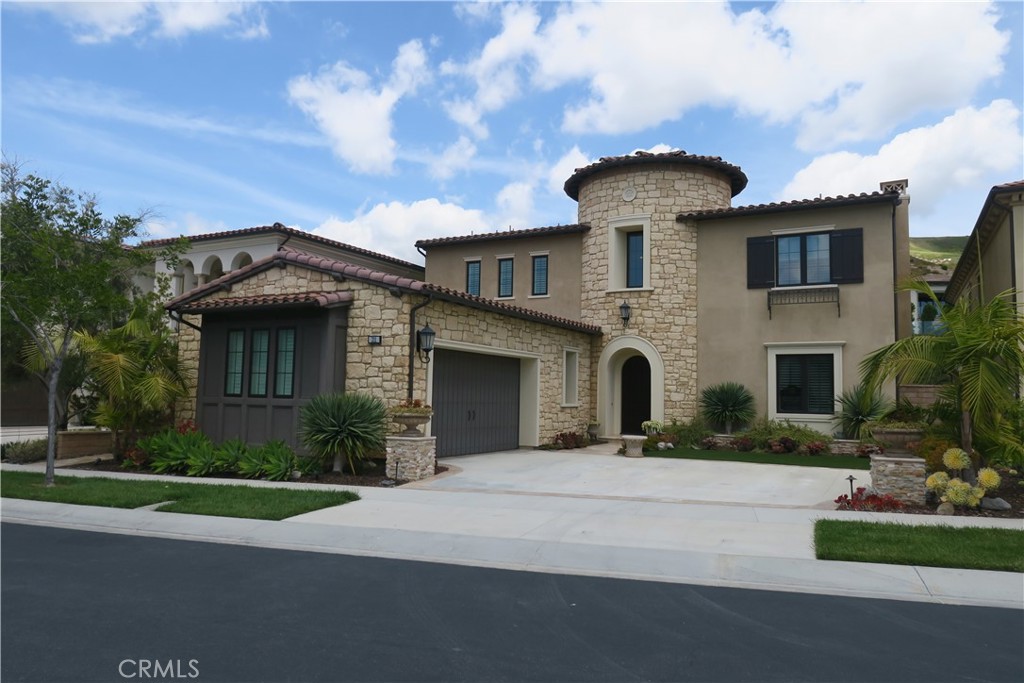Welcome to your new haven. 24-7 guard gated community awaits a resort - style home in the acclaimed Vista of Orchard Hills. The grand entry opens to a desirable open floor plan with over $500,000 in upgrades. Covered entry opens to an awe - inspiring foyer while showcasing a floating curved staircase that climbs up a captivating double volume space which is complemented by a graceful 23 feet ceiling. 3 car garage space converted to larger laundry room fully wrapped in cabinetry with additional sink, ample storage space and additional prep kitchen. Luxurious amenities with outdoor living space converted with added glass windows and entirely stacked sliding glass doors. Top of the line gourmet kitchen appliances, custom cabinetry, large center island, large master suite, open spacious layout, multiple walk-in closets and a beautifully landscaped yard space and waterall. Community Amenities include a 2 Junior-Olympic size Pool, Clubhouse, BBQ/Picnic areas, Sports Courts, Tot Lots, Parks, and Trails. High-performing schools within the Tustin Unified School District, including Beckman High School. Easy access to the Hicks Canyon Trail and freeways; dining and shopping at Irvine Spectrum, The District, and South Coast Plaza.
Primary Features
Interior
External
Location
Additional
Financial
Zoning Info
Based on information from CARETS as of Thursday, April 18th, 2024 05:14:20 PM. The information being provided by CARETS is for the visitor's personal, noncommercial use and may not be used for any purpose other than to identify prospective properties visitor may be interested in purchasing. The data contained herein is copyrighted by CARETS, CLAW, CRISNet MLS, i-Tech MLS, PSRMLS and/or VCRDS and is protected by all applicable copyright laws. Any dissemination of this information is in violation of copyright laws and is strictly prohibited.
Any property information referenced on this website comes from the Internet Data Exchange (IDX) program of CRISNet MLS and/or CARETS. All data, including all measurements and calculations of area, is obtained from various sources and has not been, and will not be, verified by broker or MLS. All information should be independently reviewed and verified for accuracy. Properties may or may not be listed by the office/agent presenting the information.
Contact - Listing ID PW23094941



