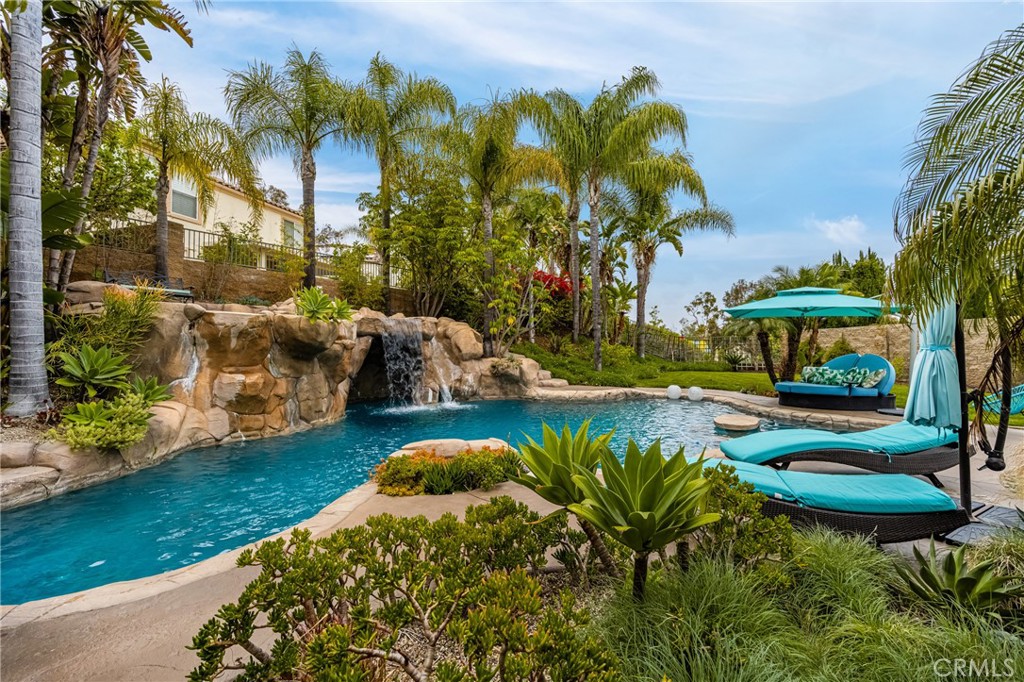Wait, WHAT!?!?! Did you see that backyard! Welcome to the one of the finest entertainer's house in Fullerton. The backyard of backyards! The exquisite property is located on one of the most premium lots of the Gallery Collection situated next to a mini park at the end of a Cul de Sac. A Dramatic Backyard with lush landscape comes fully equipped with a mammoth pool with a swim up table and bar stools, cave, waterfall, and rock slide. This home has everything and entertainer can imagine. With a built in BBQ/bar with fridge, As you enter the property into the formal living room one is taken aback by the very high ceilings, windows galore provides a ton of natural light. Down stairs has a home office/bedroom complete with a murphy bed. The entertainer's kitchen boasts a massive built in fridge, energy star stainless steel double ovens, and large island with cooktop, all high end appliances. Upstairs there is a good sized loft that is currently being used as a family gym but can easily be converted into a 5th bedroom. There is plenty of room in the Master bedroom, 8 inch crown molding, baseboards and lots of windows. Master bath has his and hers walk in closet and new tile floors. The two additional bedrooms have ensuite bathrooms. From top to bottom, inside out, this property is looking for the next entertainer to take over and make this property their home!
Primary Features
Interior
External
Location
Additional
Financial
Zoning Info
Based on information from CARETS as of Thursday, April 18th, 2024 09:47:27 AM. The information being provided by CARETS is for the visitor's personal, noncommercial use and may not be used for any purpose other than to identify prospective properties visitor may be interested in purchasing. The data contained herein is copyrighted by CARETS, CLAW, CRISNet MLS, i-Tech MLS, PSRMLS and/or VCRDS and is protected by all applicable copyright laws. Any dissemination of this information is in violation of copyright laws and is strictly prohibited.
Any property information referenced on this website comes from the Internet Data Exchange (IDX) program of CRISNet MLS and/or CARETS. All data, including all measurements and calculations of area, is obtained from various sources and has not been, and will not be, verified by broker or MLS. All information should be independently reviewed and verified for accuracy. Properties may or may not be listed by the office/agent presenting the information.
Contact - Listing ID PW23094635



