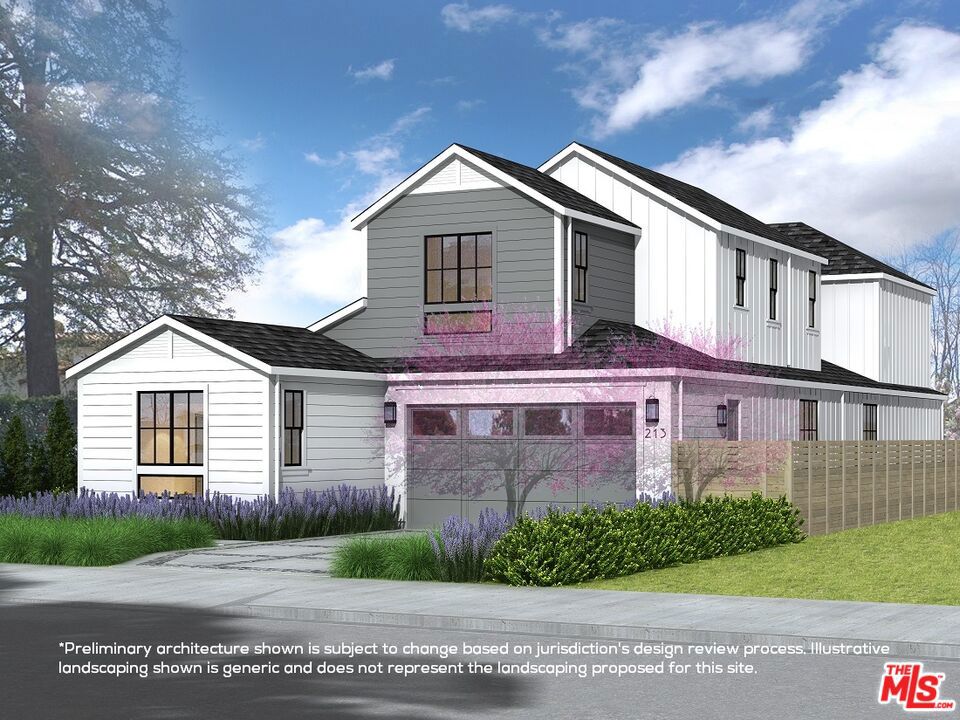This is a soon-to-be finished new construction property, that is far enough along in development that it is ready to be shown. The property is situated in one of the most-sought after neighborhoods of Brentwood, and currently there is no comparable inventory on either this street or any adjacent street. This is a unique lot with an oversized back yard -- with pool -- and an equally oversized front parking apron. The style is modern farmhouse, with a balanced display of two-toned board and batten siding, black mullioned windows and asphalt-shingled roof. A private entry takes you into the foyer, where one finds a grand staircase, formal dining room, and powder room. From there one moves to a great room with fireplace -- filled with natural light -- and then on to the well-appointed chef's kitchen with Viking appliances and a Calacutta Vagli stone-topped breakfast island. Also complementing the kitchen is both a butler's pantry and a walk-in pantry. Moving outside through sliding glass doors, one finds an expansive back yard with oversized pool and spa, accompanied by a full barbeque with bar seating. Making your way back towards the front of the home, there is a separate bedroom with en-suite bathroom and walk-in closet, perfect for overnight guests or to be used as a private home office. Adjacent to that is an attached accessory dwelling unit (ADU) with bedroom, full bath and living area with kitchenette -- ideal for multigenerational living. Ascending upstairs, one finds a spacious loft, which includes a supplementary tech space (some call it a Zoom room) with a built-in desk for study time. Two additional secondary bedrooms, each with a full bathroom and walk-in closet, are accompanied by a laundry room with sink and storage. Finally, there is a grand suite with vaulted ceiling and luxurious spa-like bathroom, including dual vanities, a freestanding soaking tub, a walk-in shower with slab seat, and dual walk-in closets. This is unique opportunity and design plan, in a neighborhood with very little new-construction inventory.
Primary Features
Interior
External
Location
Additional
Financial
Zoning Info
Based on information from CARETS as of Thursday, April 18th, 2024 02:58:47 PM. The information being provided by CARETS is for the visitor's personal, noncommercial use and may not be used for any purpose other than to identify prospective properties visitor may be interested in purchasing. The data contained herein is copyrighted by CARETS, CLAW, CRISNet MLS, i-Tech MLS, PSRMLS and/or VCRDS and is protected by all applicable copyright laws. Any dissemination of this information is in violation of copyright laws and is strictly prohibited.
Any property information referenced on this website comes from the Internet Data Exchange (IDX) program of CRISNet MLS and/or CARETS. All data, including all measurements and calculations of area, is obtained from various sources and has not been, and will not be, verified by broker or MLS. All information should be independently reviewed and verified for accuracy. Properties may or may not be listed by the office/agent presenting the information.
Contact - Listing ID 23275351



