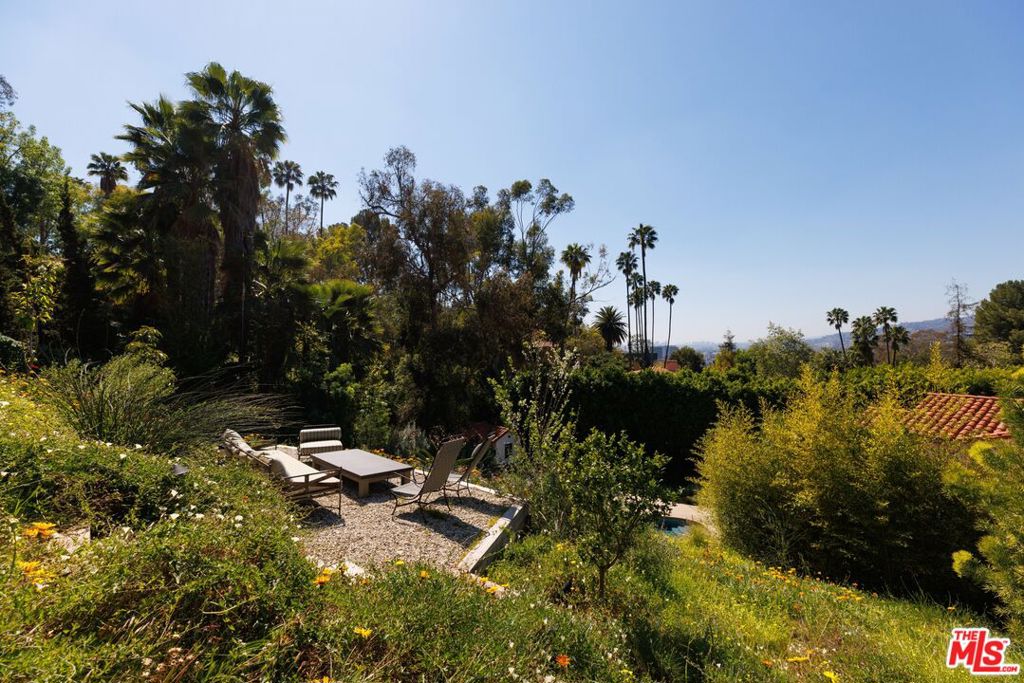Tucked into a cul de sac in the coveted Los Feliz Oaks, this private and gated 1930s Spanish Colonial estate sits on a sprawling 3/4 acre lot, comprised of three parcels including an immense flat lawn, a meditation sanctuary with koi pond and a large terraced hillside containing an orchard of fruit trees, wildflowers and seating areas. The hillside parcel has been designated as a Certified Monarch butterfly way station and would be the perfect site to build an additional structure with views to Century City.This 5 bedroom, 4.5 bath plus guest house/bath has been meticulously restored and re-designed by Nickey Kehoe. A voluminous tiled foyer with powder room leads to a grand living room with a new gas fireplace, large picture windows with treetop views and French doors leading to the courtyard patio, enormous flat lawn and lush gardens designed by Viola Gardens. The remainder of the downstairs floor plan has the elusive layout that every buyer seeks. The den, kitchen and dining area have an open concept flow to the stunning outdoor dining area, salt water pool, lawn and guest house. One can cook in the kitchen while enjoying an unobstructed view of their guests in the refinished pool or serve dinner in the covered outdoor dining area with full outdoor kitchen, BBQ, heaters, outdoor speakers and Chiminea adorned in Italian Fornace Brioni tiles. The spacious culinary kitchen features an island with breakfast seating, top of the line appliances including a La Cornue range, marble counters and custom cabinetry. The new laundry room and craft room/office (can be used as a bedroom) complete the bottom floor. The impressive staircase and second floor landing with built-in bench leads to three guest bedrooms with designer en-suite bathrooms.The newly expanded front guest bedroom could serve as another primary suite and features a new beamed ceiling, a new bathroom with imported Italian tiles and a new custom walk-in closet. A light-filled window lined hallway leads to the primary suite which features treetop views, a new custom walk-in closet with skylight and an all new en-suite bath featuring a steam shower with heated seats, in-shower speaker, built-in infrared sauna w/Bluetooth, BDDW hand painted tiles and plumbing hardware imported from England. The guest house with full designer ensuite bath can also serve as a great place to entertain guests while they take a break from swimming in the large sparkling pool or spa. The large garage features ample custom storage.Other features include all new wide plank Oak wood floors throughout with custom stain, new roof, new driveway with room for several cars, upgraded drainage, Oxygen Ozone reverse osmosis water filtration system throughout, new HVAC (3 zones upstairs, 1 downstairs), new tankless water heater, hardwiring for internet, new alarm system with 7 security cameras and invisible speakers throughout.Every last detail has been thought of as this vintage estate has been modernized and restored to create this blissful escape amidst the trees. Caravan on 1/31 is for brokers only. RSVP required.
Primary Features
Interior
External
Location
Additional
Financial
Zoning Info
Based on information from CARETS as of Wednesday, April 17th, 2024 06:01:17 AM. The information being provided by CARETS is for the visitor's personal, noncommercial use and may not be used for any purpose other than to identify prospective properties visitor may be interested in purchasing. The data contained herein is copyrighted by CARETS, CLAW, CRISNet MLS, i-Tech MLS, PSRMLS and/or VCRDS and is protected by all applicable copyright laws. Any dissemination of this information is in violation of copyright laws and is strictly prohibited.
Any property information referenced on this website comes from the Internet Data Exchange (IDX) program of CRISNet MLS and/or CARETS. All data, including all measurements and calculations of area, is obtained from various sources and has not been, and will not be, verified by broker or MLS. All information should be independently reviewed and verified for accuracy. Properties may or may not be listed by the office/agent presenting the information.
Contact - Listing ID 23235767



